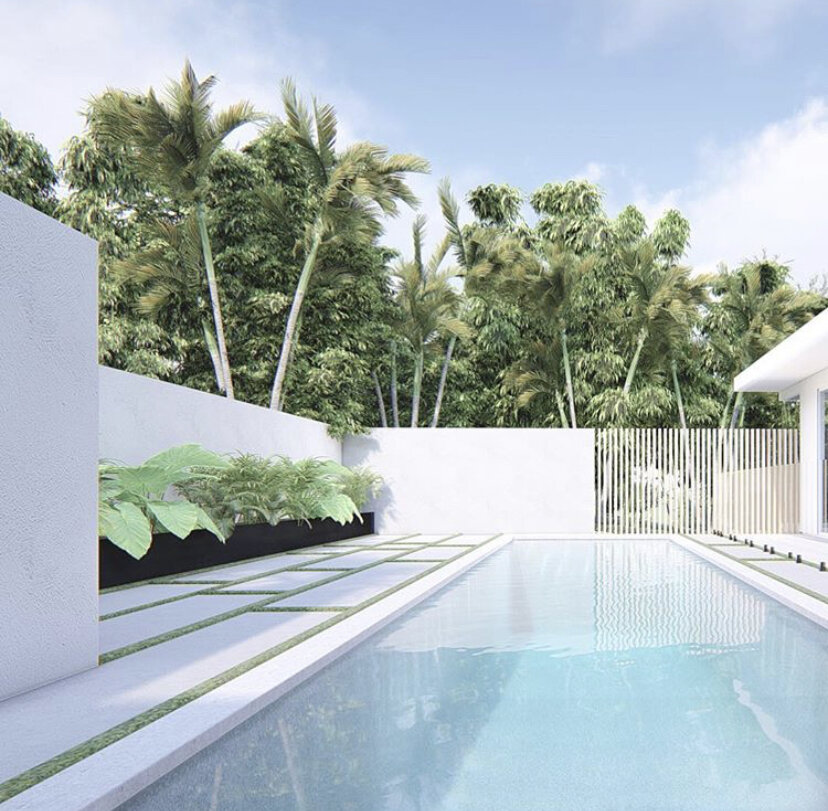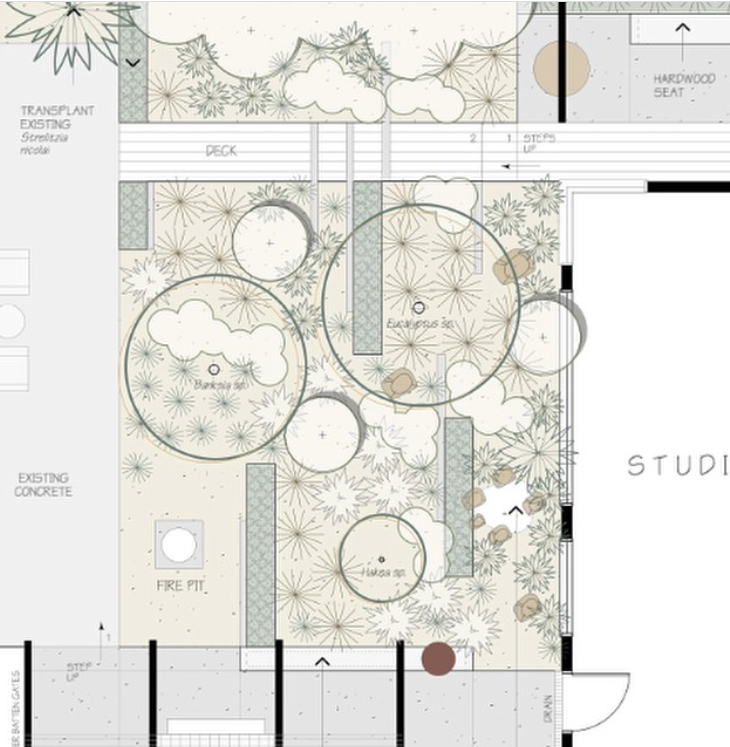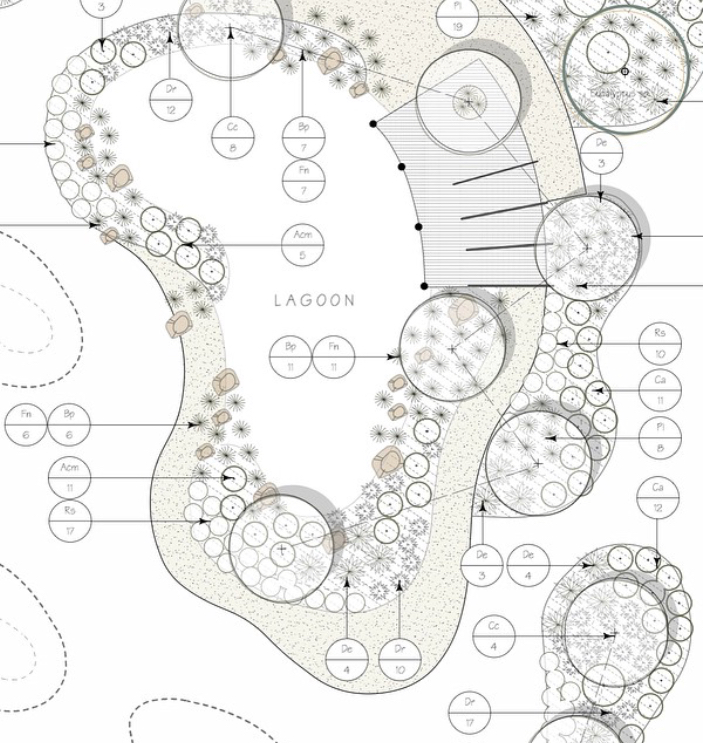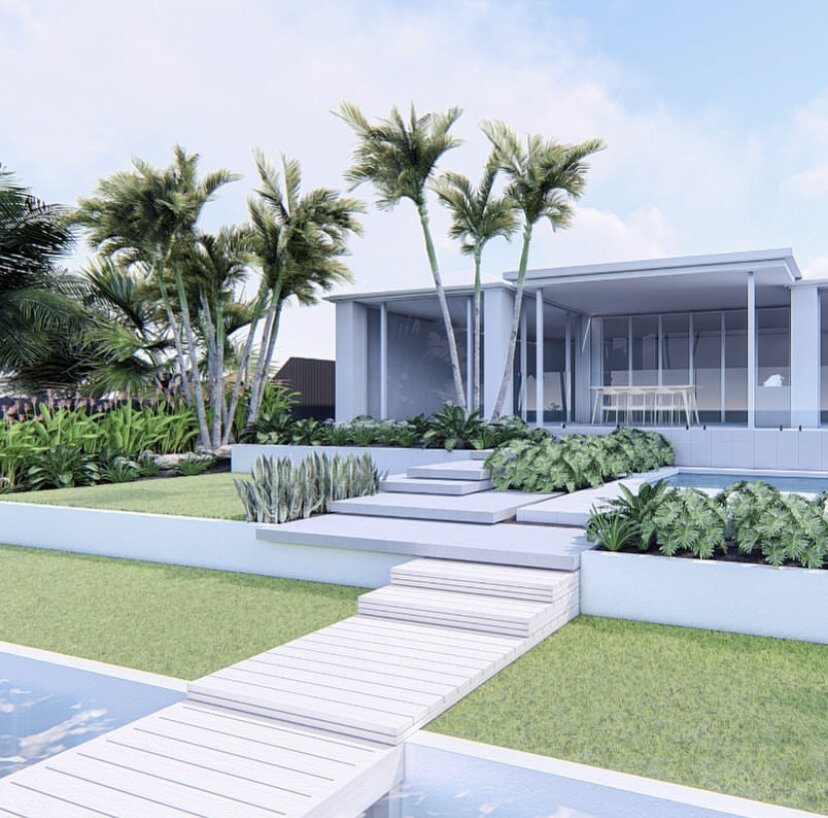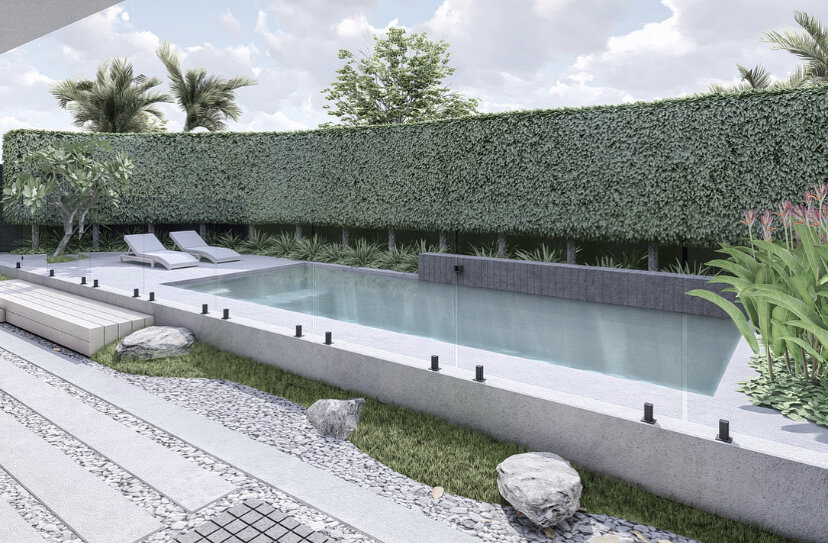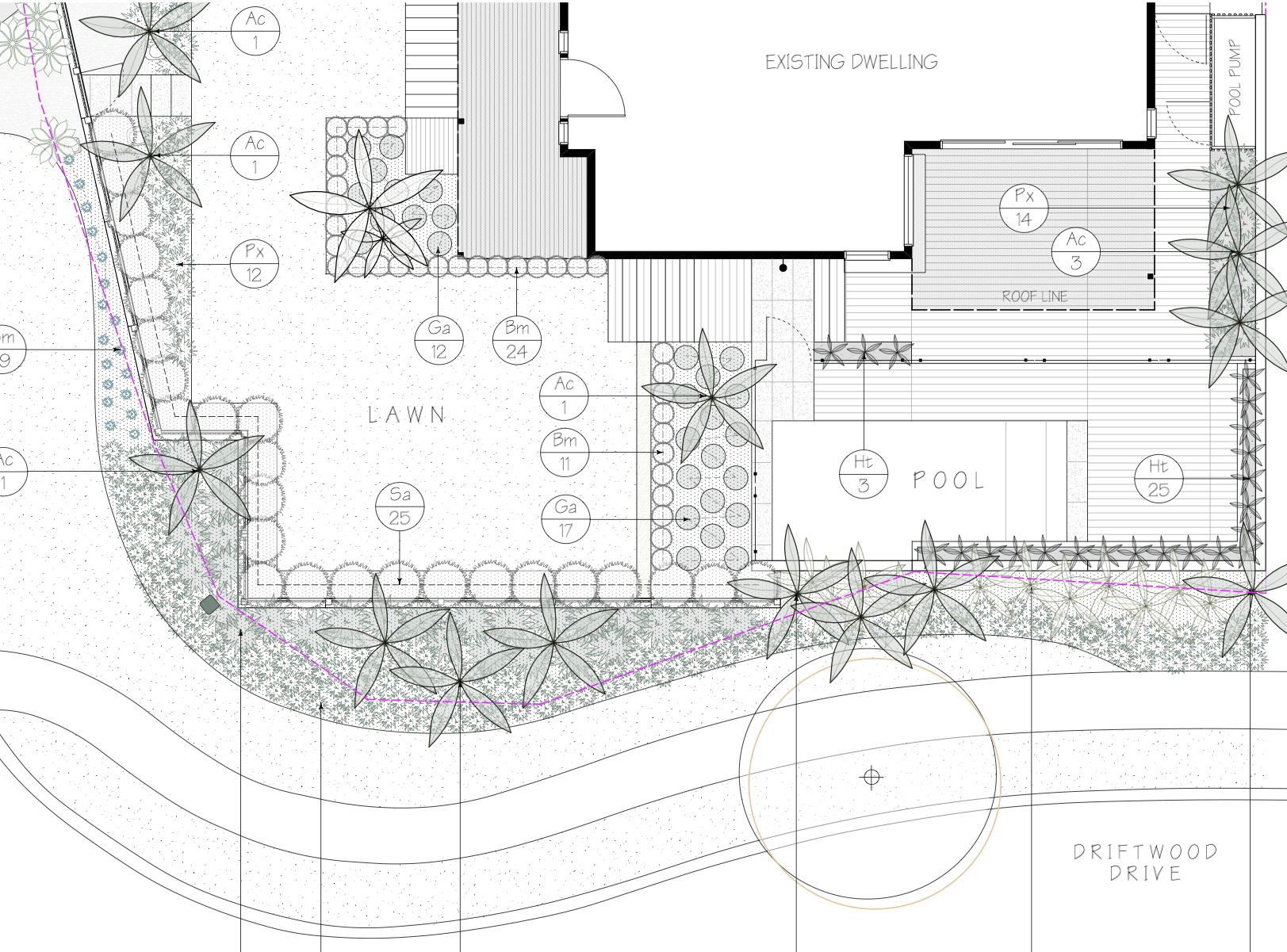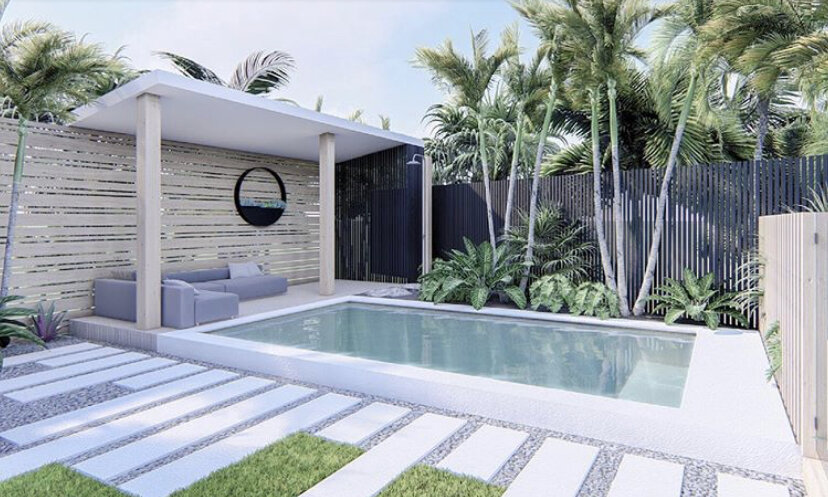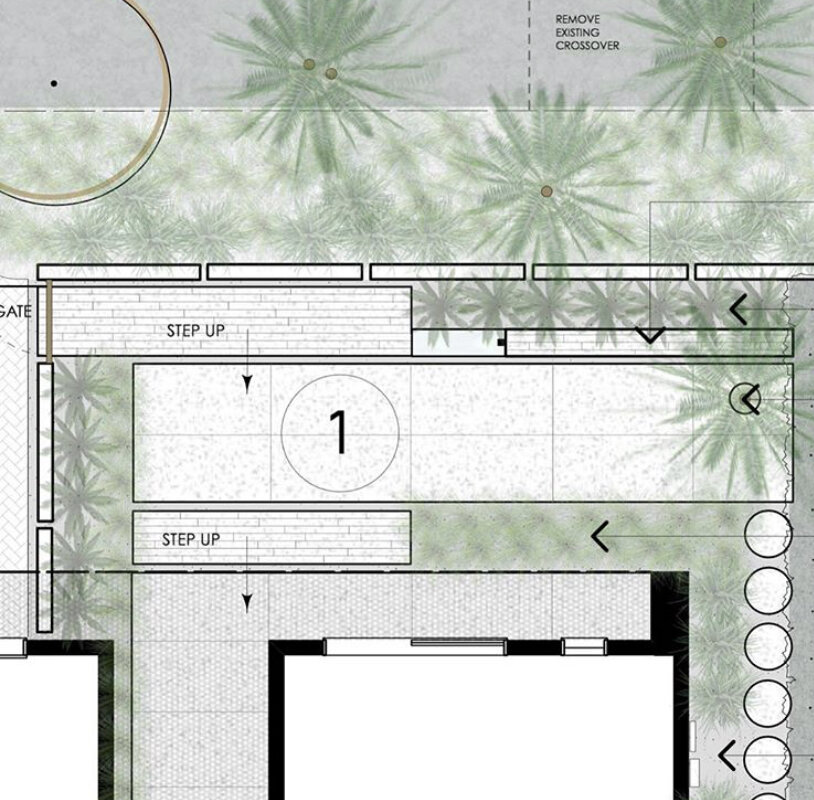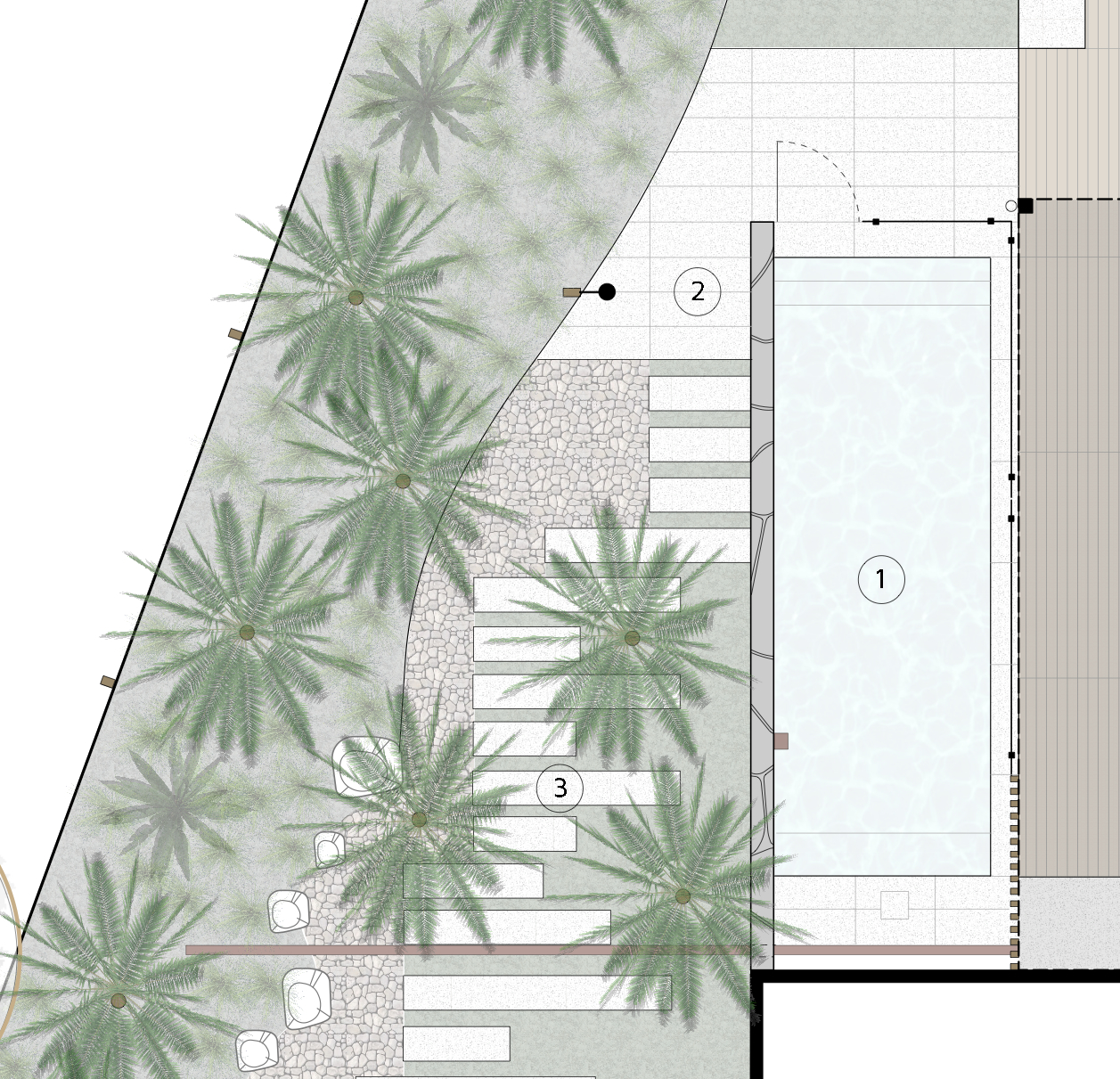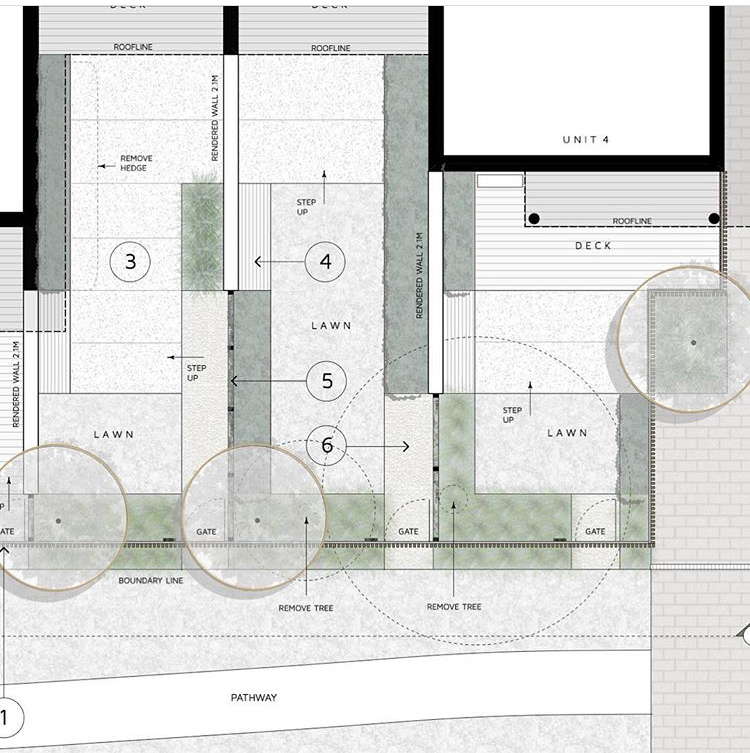Landscape DESIGN PROCESS
The design process outlined below describes the design stages of a typical landscape development.
Fee proposals for each project are provided based on any of the following stages:
INITIAL SITE MEETING
This is the first step in the landscape design process. An on site meeting with the client will take place discussing the client’s space, style and wish list. Developing an insight to our clients needs is the most important part of the process and understanding the gardens full potential. Realistic indications of the project scale for the design and construction process will be given. A portfolio of design examples and gardens will be provided to our clients to discuss, where information can be given in relevance to their design and outdoor space.
Following the initial consultation a detailed proposal for the design process will be sent to the client for approval. Depending on the scale of the project our consultations generally last 1h and can range from $150 – $400 depending on the location.
SITE ANALYSIS
After acceptance of the design proposal, a client brief and site analysis will be undertaken and will typically involve the following:
Site analysis & measurement.
Base plan preparation.
Site photos will be taken for file and reference.
Location of services, existing trees and other structures will be documented.
Spot levels and surveying.
Soil profile testing.
CONCEPT DESIGN DEVELOPMENT
Conceptual design work will then be developed from the client brief and site analysis process and will typically involve the following:
Preliminary / conceptual design development.
Material options for floor and walling surfaces.
Planting options and groupings.
Developed concept design drawings.
Preliminary estimate of probable costs for the development of the garden.
Client meetings & concept presentation.
3d visual drawings when required.
LANDSCAPE DOCUMENTATION
Landscape master plans or separate construction and planting plans can be developed for contracted works, ready for tender and possible council submission. This stage typically involves any of the following services:
Construction plans with details for all hard construction and other structural information.
Elevation and section drawings.
Irrigation and lighting plans.
Planting plans including full plant schedules, soil requirements and cultivation methods for garden bed areas.
Planting plans for proposed developments including housing, units, factories, subdivisions etc.
Indigenous planting plans for council permits.
Existing vegetation assessment (native & exotic).
Liaison as necessary with other consultants including architects, structural & civil engineers.
DESIGN APPROVAL & TENDER
Landscape plan approvals that follow local council planting requirements, are often required with new building and landscape projects. JRLD can work with our clients, architects and building certifiers to obtain design and building approval when required. JRLD can also manage the tender process for our clients, communicating design detail and obtaining quotes for works from local trades.

